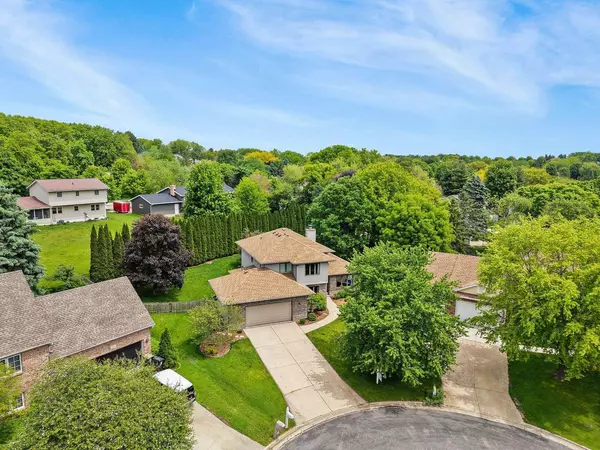$580,000
$540,000
7.4%For more information regarding the value of a property, please contact us for a free consultation.
5 Beds
3.5 Baths
3,199 SqFt
SOLD DATE : 06/30/2025
Key Details
Sold Price $580,000
Property Type Single Family Home
Sub Type Contemporary
Listing Status Sold
Purchase Type For Sale
Square Footage 3,199 sqft
Price per Sqft $181
Subdivision Carriage Hill Estates
MLS Listing ID 1999429
Sold Date 06/30/25
Style Contemporary
Bedrooms 5
Full Baths 3
Half Baths 1
Year Built 1992
Annual Tax Amount $10,543
Tax Year 2024
Lot Size 0.330 Acres
Acres 0.33
Property Sub-Type Contemporary
Property Description
Showings start 5/28. This handsome 2-story Sun Prairie home sits atop a 1/3 acre on a quiet cul-de-sac. There's a warmth to this property that immediately makes it feel like home: the open floor plan & tall ceilings fill the space w/ light. The ML flows between a living room, sitting room, kitchen, formal dining room, & beautiful sun room. Plus, a laundry/mud room makes daily to-dos convenient. The primary suite is a true retreat, too, w/ a WIC & en suite soaking tub. Entertain year-round w/ a cozy fireplace in the living room & another in the LL which also features a wet bar, mini fridge, & microwave. Or, step outside into your fenced yard w/ stamped patio & pergola to enjoy the private backyard. Landscaping professionally maintained! A large 2-car garage w/ EV charger completes the home.
Location
State WI
County Dane
Zoning RES
Rooms
Family Room Main
Basement Full, Exposed, Full Size Windows, Finished, Sump Pump
Kitchen Pantry, Kitchen Island Main
Interior
Interior Features Wood or Sim.Wood Floors, Walk-in closet(s), Water Softener, Wet Bar, Cable/Satellite Available
Heating Natural Gas
Cooling Forced Air, Central Air
Equipment Range/Oven, Refrigerator, Dishwasher, Microwave, Disposal, Washer, Dryer
Exterior
Exterior Feature Vinyl
Parking Features 2 Car, Attached, Opener Included
Garage Spaces 2.0
Building
Sewer Municipal Water, Municipal Sewer
New Construction N
Schools
Elementary Schools Call School District
Middle Schools Call School District
High Schools Sun Prairie East
School District Sun Prairie
Others
Special Listing Condition Arms Length
Read Less Info
Want to know what your home might be worth? Contact us for a FREE valuation!

Our team is ready to help you sell your home for the highest possible price ASAP
Copyright 2025 WIREX - All Rights Reserved
Bought with EXP Realty, LLC





