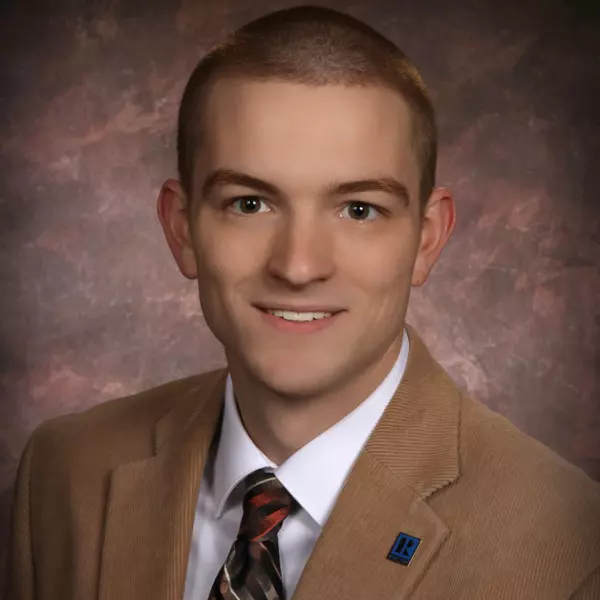$1,040,513
$1,105,000
5.8%For more information regarding the value of a property, please contact us for a free consultation.
5 Beds
3 Baths
3,200 SqFt
SOLD DATE : 05/27/2025
Key Details
Sold Price $1,040,513
Property Type Single Family Home
Sub Type Contemporary,Ranch,Other
Listing Status Sold
Purchase Type For Sale
Square Footage 3,200 sqft
Price per Sqft $325
Subdivision Oakwood Hills
MLS Listing ID 1915689
Sold Date 05/27/25
Style Contemporary,Ranch,Other
Bedrooms 5
Full Baths 3
Year Built 1999
Annual Tax Amount $6,775
Tax Year 2024
Lot Size 0.280 Acres
Acres 0.28
Property Sub-Type Contemporary,Ranch,Other
Property Description
This Lakefront Beauty exudes functionality & impressive quality w/ a 5BR/3BA open design. Located on fully recreational 135 Acre Bohners' Lake, you will have 56ft of lakefront bliss at your fingertips w/ everything set up for a summer paradise filled w/ boating, swimming & fishing. The white oak HW is the first thing you will admire, other than the jaw dropping lake views. A lg great room w/ a FP, is open to a formal DR & a sleek, updated kitchen w/ Quartz Counters, shiplap accenting, soaring ceilings & skylights. A Primary BR overlooks the waves below including a WIC & a newer tiled BA w/ large tiled shower. The LL is a comfort to have for guests as there are 2 large BR's, a BA & huge rec room w/ built-ins & a walkout to a patio overlooking the lake.
Location
State WI
County Racine
Zoning RES
Rooms
Basement 8'+ Ceiling, Finished, Full, Full Size Windows, Poured Concrete, Sump Pump, Walk Out/Outer Door, Exposed
Kitchen Main
Interior
Interior Features Water Softener, Cable/Satellite Available, High Speed Internet, Pantry, Skylight(s), Cathedral/vaulted ceiling, Walk-in closet(s), Wood or Sim.Wood Floors
Heating Natural Gas
Cooling Central Air, Forced Air
Equipment Dishwasher, Disposal, Dryer, Freezer, Microwave, Other, Oven, Range, Refrigerator, Washer
Exterior
Exterior Feature Brick, Brick/Stone, Aluminum Trim, Other, Vinyl
Parking Features Opener Included, Attached, 2 Car
Garage Spaces 2.5
Building
Lot Description Wooded
Sewer Municipal Sewer, Well
New Construction N
Schools
Middle Schools Nettie E Karcher
High Schools Burlington
School District Burlington Area
Read Less Info
Want to know what your home might be worth? Contact us for a FREE valuation!

Our team is ready to help you sell your home for the highest possible price ASAP
Copyright 2025 WIREX - All Rights Reserved
Bought with Shorewest Realtors, Inc.





