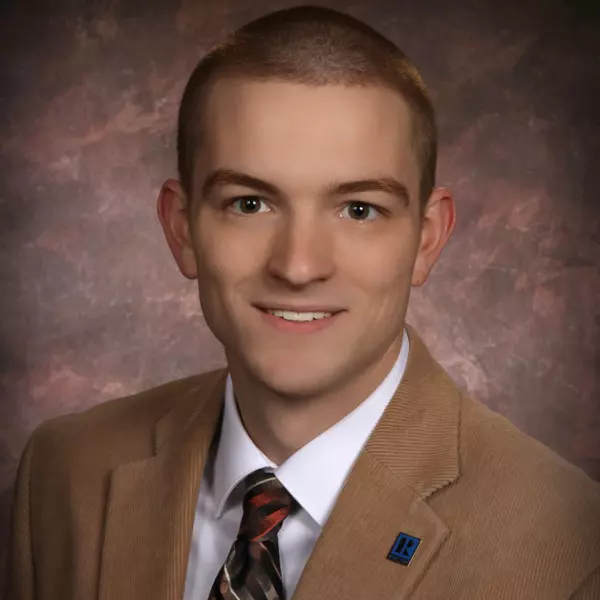$467,000
$419,900
11.2%For more information regarding the value of a property, please contact us for a free consultation.
3 Beds
4 Baths
3,360 SqFt
SOLD DATE : 05/16/2025
Key Details
Sold Price $467,000
Property Type Single Family Home
Sub Type Other
Listing Status Sold
Purchase Type For Sale
Square Footage 3,360 sqft
Price per Sqft $138
MLS Listing ID 22501680
Sold Date 05/16/25
Style Other
Bedrooms 3
Full Baths 3
Half Baths 1
Year Built 2001
Lot Size 4.410 Acres
Acres 4.41
Property Sub-Type Other
Property Description
Welcome to 10404 Rangeline Road, where you will find an impeccably maintained, full-log home, nestled on 4.41 of the most private and serene acres. Pulling up the long driveway, you will immediately know you found the place to call yours, your own sanctuary in the woods. Custom built by Black River Country Log Home, this home gleams of quality craftsmanship and pride of ownership. Entering the home, youre greeted with soaring ceilings, finished in beautiful knotty pine, and perfectly accented with log beams, rendering not only the perfect aesthetic, but also providing exceptional structural integrity. The open concept main living area freely flows from each living space, and is highlighted by the wood burning fireplace with drop-dead gorgeous, floor to ceiling river rock surround. Eat-in kitchen boasts hickory hardwood cabinetry, stainless steel appliance package with Kitchen-aid cooktop, wall oven, and Bosch dishwasher, prep-island with stool seating, and dinette area with sliding doors leading to the deck. King sized main floor primary en-suite features a freshly improved bath wi,custom tiled walls and floors, walk-in tile shower with glass surround, free standing soaking tub with hand shower, custom crafted dual vanity, and large LED backlit mirror- talk about the ultimate owners retreat. On the main floor, you will also find laundry and a half bath. Head up the open log staircase, and you will find an awesome loft, overlooking the main floor, perfect for a home office or enjoying your favorite book, as well as a second bedroom suite with full attached bath. Accessed in multiple spots in the second story, you will find an abundance of finished attic storage. Downstairs, you will find the third generously sized bedroom(may need egress window installation for code compliancy), a large family room and den, 3rd full bathroom, office and room for storage. Lets talk about the setting, as few homes can can a hold a candle to this. Whether youre relaxing in your rocking chair on the covered front porch, or grilling and sipping your drink of choice on the sprawling, newly installed back deck, you will be hard pressed to see or hear anything other than nature and wildlife. Bring your deer stand and hunt in your own woods, hop in your UTV and conquer 100s of miles of terrain from your own driveway, or head just down the road and knock off 18 holes at Sand Valley, does it get any better than this? You will further appreciate the 40x30 garage, plenty of room for multiple vehicles, a workshop, and all of your tools and toys. Rest assured, this home has had many recent updates, including: full primary bath remodel and kitchen/entry flooring in 2025, new house and garage roof shingles and full deck replacement in 2024, new high efficiency furnace installed in 2022, as well as all kitchen appliances replaced within the last 5 years. Your cabin in the woods, yet only minutes to shopping, health care, and entertainment, this package is hard to beat. Call and set up a private showing today, you will be glad you did!
Location
State WI
County Wood
Zoning Residential
Rooms
Family Room Lower
Basement Finished, Full, Radon Mitigation System
Kitchen Main
Interior
Interior Features Carpet, Tile Floors, Wood Floors, Ceiling Fan(s), Cathedral/vaulted ceiling, Smoke Detector(s), Cable/Satellite Available, All window coverings, Walk-in closet(s), High Speed Internet, Loft
Heating Natural Gas
Cooling Central Air, Forced Air
Equipment Refrigerator, Dishwasher, Microwave, Washer, Dryer
Exterior
Exterior Feature Log
Parking Features 4 Car, Detached, Opener Included
Garage Spaces 4.0
Roof Type Shingle
Building
Sewer Well, Private Septic System
New Construction N
Schools
School District Nekoosa
Others
Acceptable Financing Arms Length Sale
Listing Terms Arms Length Sale
Special Listing Condition Arms Length
Read Less Info
Want to know what your home might be worth? Contact us for a FREE valuation!

Our team is ready to help you sell your home for the highest possible price ASAP
Copyright 2025 WIREX - All Rights Reserved
Bought with FIRST WEBER





