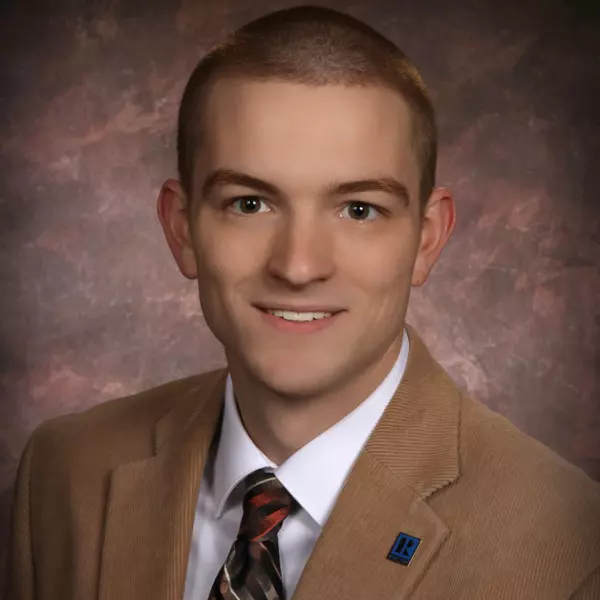
UPDATED:
Key Details
Property Type Single Family Home
Sub Type Ranch
Listing Status Active
Purchase Type For Sale
Square Footage 3,100 sqft
Price per Sqft $177
MLS Listing ID 1942749
Style Ranch
Bedrooms 3
Full Baths 2
Year Built 1964
Annual Tax Amount $3,098
Tax Year 2024
Lot Size 1.500 Acres
Acres 1.5
Property Sub-Type Ranch
Property Description
Location
State WI
County Kenosha
Zoning R2
Rooms
Family Room Lower
Basement 8'+ Ceiling, Block, Finished, Full, Full Size Windows, Sump Pump, Walk Out/Outer Door, Exposed
Kitchen Kitchen Island Main
Interior
Interior Features Water Softener, Cable/Satellite Available, High Speed Internet, Walk-thru Bedroom, Wood Floors
Heating Natural Gas
Cooling Central Air, Radiant/Hot Water
Inclusions Fridge; Oven/Range; Microwave; Dishwasher; Washer & Dryer, Water Softener Owned
Equipment Dishwasher, Dryer, Microwave, Oven, Range, Refrigerator, Washer
Exterior
Exterior Feature Aluminum, Aluminum/Steel, Brick, Brick/Stone
Parking Features Opener Included, Attached, 2 Car
Garage Spaces 2.0
Building
Lot Description Wooded
Dwelling Type 1 Story
Sewer Well, Private Septic System
New Construction N
Schools
Elementary Schools Trevor-Wilmot
High Schools Wilmot
School District Trevor-Wilmot Consolidated
GET MORE INFORMATION



