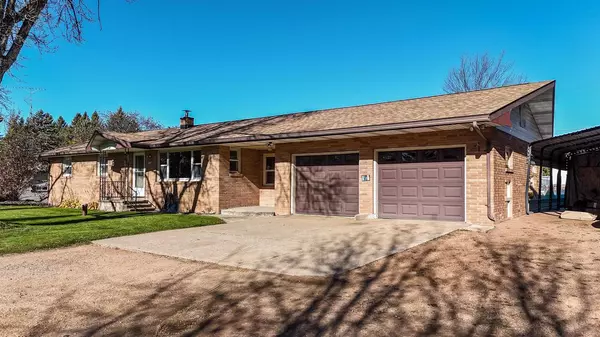
UPDATED:
Key Details
Property Type Single Family Home
Sub Type Ranch
Listing Status Active
Purchase Type For Sale
Square Footage 2,090 sqft
Price per Sqft $143
MLS Listing ID 22505340
Style Ranch
Bedrooms 3
Full Baths 1
Half Baths 1
Year Built 1969
Annual Tax Amount $2,510
Tax Year 2024
Lot Size 1.610 Acres
Acres 1.61
Property Sub-Type Ranch
Property Description
Location
State WI
County Portage
Zoning Residential
Rooms
Family Room Lower
Basement Partially Finished, Full
Kitchen Main
Interior
Interior Features Cable/Satellite Available
Heating Natural Gas
Cooling Central Air, Forced Air
Exterior
Exterior Feature Brick
Parking Features 4 Car, Attached, Detached, Opener Included
Garage Spaces 4.0
Roof Type Shingle
Building
Dwelling Type 1 Story
Sewer Well, Private Septic System
New Construction N
Schools
High Schools Stevens Point
School District Stevens Point
GET MORE INFORMATION



