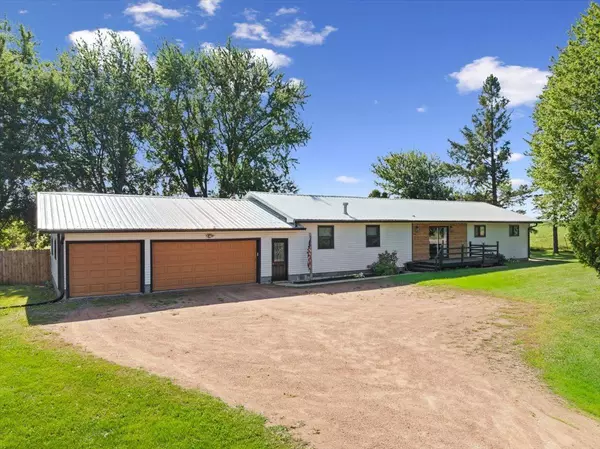
UPDATED:
Key Details
Property Type Single Family Home
Sub Type Ranch
Listing Status Active
Purchase Type For Sale
Square Footage 1,848 sqft
Price per Sqft $200
MLS Listing ID 22505252
Style Ranch
Bedrooms 3
Full Baths 2
Half Baths 1
Year Built 1968
Annual Tax Amount $3,175
Tax Year 2024
Lot Size 3.870 Acres
Acres 3.87
Property Sub-Type Ranch
Property Description
Location
State WI
County Clark
Zoning Residential
Rooms
Family Room Lower
Basement Full, Unfinished, Sump Pump, Poured Concrete
Kitchen Main
Interior
Interior Features Seller Leased: Water Softener, Carpet, Vinyl Floors, Tile Floors, Ceiling Fan(s), Smoke Detector(s), All window coverings, High Speed Internet
Heating Natural Gas
Cooling Central Air, Forced Air
Equipment Refrigerator, Range/Oven, Dishwasher, Microwave, Washer, Dryer
Exterior
Exterior Feature Vinyl, Aluminum
Parking Features 3 Car, Attached, Opener Included
Garage Spaces 3.0
Roof Type Metal
Building
Dwelling Type 1 Story
Sewer Well, Private Septic System, Holding Tank
New Construction N
Schools
Middle Schools Marshfield
High Schools Marshfield
School District Marshfield
Others
Virtual Tour https://youtu.be/1-lc8QDMT84
GET MORE INFORMATION



