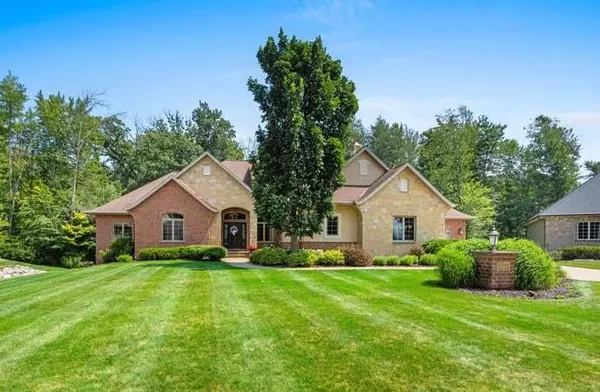UPDATED:
Key Details
Property Type Single Family Home
Sub Type Ranch
Listing Status Active
Purchase Type For Sale
Square Footage 4,654 sqft
Price per Sqft $212
MLS Listing ID 50312269
Style Ranch
Bedrooms 4
Full Baths 3
Half Baths 1
Year Built 2008
Annual Tax Amount $10,514
Lot Size 0.626 Acres
Acres 0.62
Property Sub-Type Ranch
Property Description
Location
State WI
County Brown
Area Gb/Fv-Swest (Brown Cty Only)
Zoning Residential
Rooms
Family Room Lower
Basement Full, Sump Pump, Finished, Poured Concrete
Kitchen Breakfast Bar, Kitchen Island Main
Interior
Interior Features Cable/Satellite Available, Central Vacuum, Pantry, Indoor Pool, Security System, Cathedral/vaulted ceiling, Walk-in closet(s), Wet Bar, Wood Floors
Heating Natural Gas
Cooling Central Air, Forced Air, Zoned Heating
Inclusions Built in Oven/micro, Gas cooktop, refrig, dish, w/d, Invis Fence, Sprinkler System. Garage:heater, TV/Mount & black cabinets. Pool Table, see inclus.
Equipment Dishwasher, Disposal, Dryer, Microwave, Range/Oven, Refrigerator, Washer
Exterior
Exterior Feature Brick, Brick/Stone, Stone
Parking Features Attached, Tandem, 4 Car, Basement Access, Heated, Opener Included
Garage Spaces 4.0
Building
Lot Description Sidewalks
Dwelling Type 1 Story
Sewer Municipal Water, Municipal Sewer
New Construction N
Schools
School District Howard-Suamico


