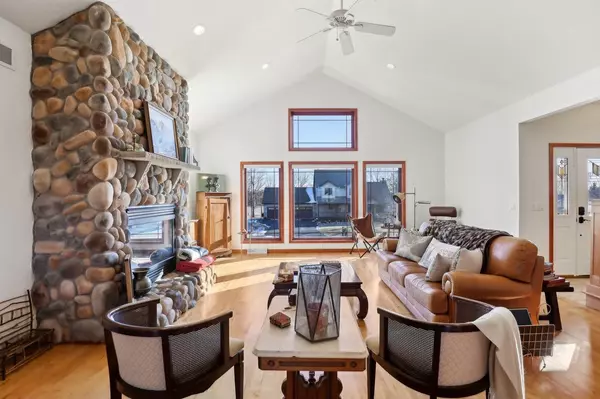UPDATED:
Key Details
Property Type Single Family Home
Sub Type Ranch,Prairie/Craftsman
Listing Status Active
Purchase Type For Sale
Square Footage 3,921 sqft
Price per Sqft $191
Subdivision Brooks Ridge
MLS Listing ID 2004805
Style Ranch,Prairie/Craftsman
Bedrooms 4
Full Baths 3
Half Baths 1
Year Built 2002
Annual Tax Amount $8,142
Tax Year 2024
Lot Size 0.610 Acres
Acres 0.61
Property Sub-Type Ranch,Prairie/Craftsman
Property Description
Location
State WI
County Dane
Zoning A-1
Rooms
Basement Full, Partial, Walk Out/Outer Door, Partially Finished
Kitchen Breakfast Bar, Pantry, Kitchen Island Main
Interior
Interior Features Wood or Sim.Wood Floors, Walk-in closet(s), Great Room, Cathedral/vaulted ceiling, Skylight(s), Water Softener, Cable/Satellite Available
Heating Natural Gas
Cooling Forced Air, Central Air, Air Cleaner
Inclusions stove, refrigerators, dishwasher, washer & dryer, water softener all window coverings
Equipment Range/Oven, Refrigerator, Dishwasher, Microwave, Disposal, Washer, Dryer
Exterior
Exterior Feature Vinyl, Wood, Brick, Stone
Parking Features 3 Car, Attached, Opener Included
Garage Spaces 3.0
Building
Dwelling Type 1 Story,1.5 Story
Sewer Shared Well, Private Septic System
New Construction N
Schools
Elementary Schools Token Springs
Middle Schools Central Heights
High Schools Sun Prairie East
School District Sun Prairie
Others
Acceptable Financing Seller May Assist
Listing Terms Seller May Assist


