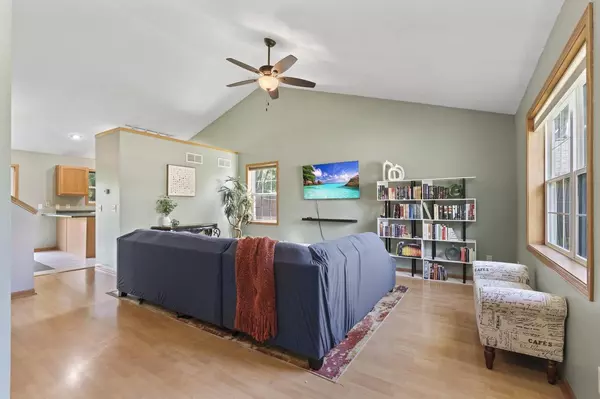UPDATED:
Key Details
Property Type Single Family Home
Listing Status Active
Purchase Type For Sale
Square Footage 2,301 sqft
Price per Sqft $195
Subdivision Wyndham Hills
MLS Listing ID 2003516
Bedrooms 3
Full Baths 2
Half Baths 1
Year Built 1999
Annual Tax Amount $7,321
Tax Year 2024
Lot Size 10,018 Sqft
Acres 0.23
Property Description
Location
State WI
County Dane
Zoning Res
Rooms
Family Room Lower
Basement Full, Exposed, Full Size Windows, Walk Out/Outer Door, Sump Pump, Poured Concrete
Kitchen Breakfast Bar, Pantry Main
Interior
Interior Features Wood or Sim.Wood Floors, Cathedral/vaulted ceiling, Water Softener, Wet Bar, Cable/Satellite Available, High Speed Internet
Heating Natural Gas
Cooling Forced Air, Central Air
Inclusions Refrigerator, Range/Oven, Dishwasher, Microwave, Water Softener, Some Window Coverings, Pool Table
Equipment Range/Oven, Refrigerator, Dishwasher, Microwave, Disposal, Washer, Dryer
Exterior
Exterior Feature Vinyl, Brick
Parking Features 2 Car, Attached, Opener Included
Garage Spaces 2.0
Utilities Available High Speed Internet Available
Building
Dwelling Type Tri-Level
Sewer Municipal Water, Municipal Sewer
New Construction N
Schools
Elementary Schools Horizon
Middle Schools Prairie View
High Schools Sun Prairie West
School District Sun Prairie
Others
Virtual Tour https://my.matterport.com/show/?m=yJzBiBc8Zx9


