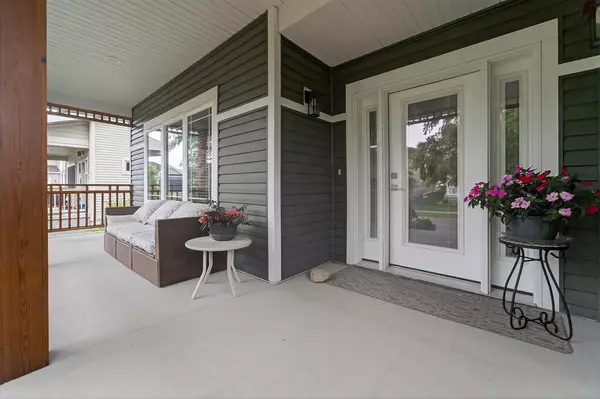UPDATED:
Key Details
Property Type Single Family Home
Sub Type Ranch
Listing Status Active
Purchase Type For Sale
Square Footage 2,305 sqft
Price per Sqft $229
Subdivision Providence
MLS Listing ID 2003026
Style Ranch
Bedrooms 3
Full Baths 2
Half Baths 1
HOA Fees $350/ann
Year Built 2019
Annual Tax Amount $9,203
Tax Year 2024
Lot Size 6,969 Sqft
Acres 0.16
Property Sub-Type Ranch
Property Description
Location
State WI
County Dane
Zoning Res
Rooms
Family Room Lower
Basement Full, Exposed, Full Size Windows, Finished, Sump Pump
Kitchen Breakfast Bar, Kitchen Island Main
Interior
Interior Features Wood or Sim.Wood Floors, Walk-in closet(s), Skylight(s)
Heating Natural Gas
Cooling Forced Air, Central Air
Inclusions Kitchen refrigerator, range/oven, dishwasher, microwave, all window coverings/blinds, washer & dryer
Equipment Range/Oven, Refrigerator, Dishwasher, Microwave, Disposal
Exterior
Exterior Feature Vinyl
Parking Features 3 Car, Attached
Garage Spaces 3.0
Building
Lot Description Sidewalks
Dwelling Type 1 Story
Sewer Municipal Water, Municipal Sewer
New Construction N
Schools
Elementary Schools Horizon
Middle Schools Prairie View
High Schools Sun Prairie West
School District Sun Prairie


