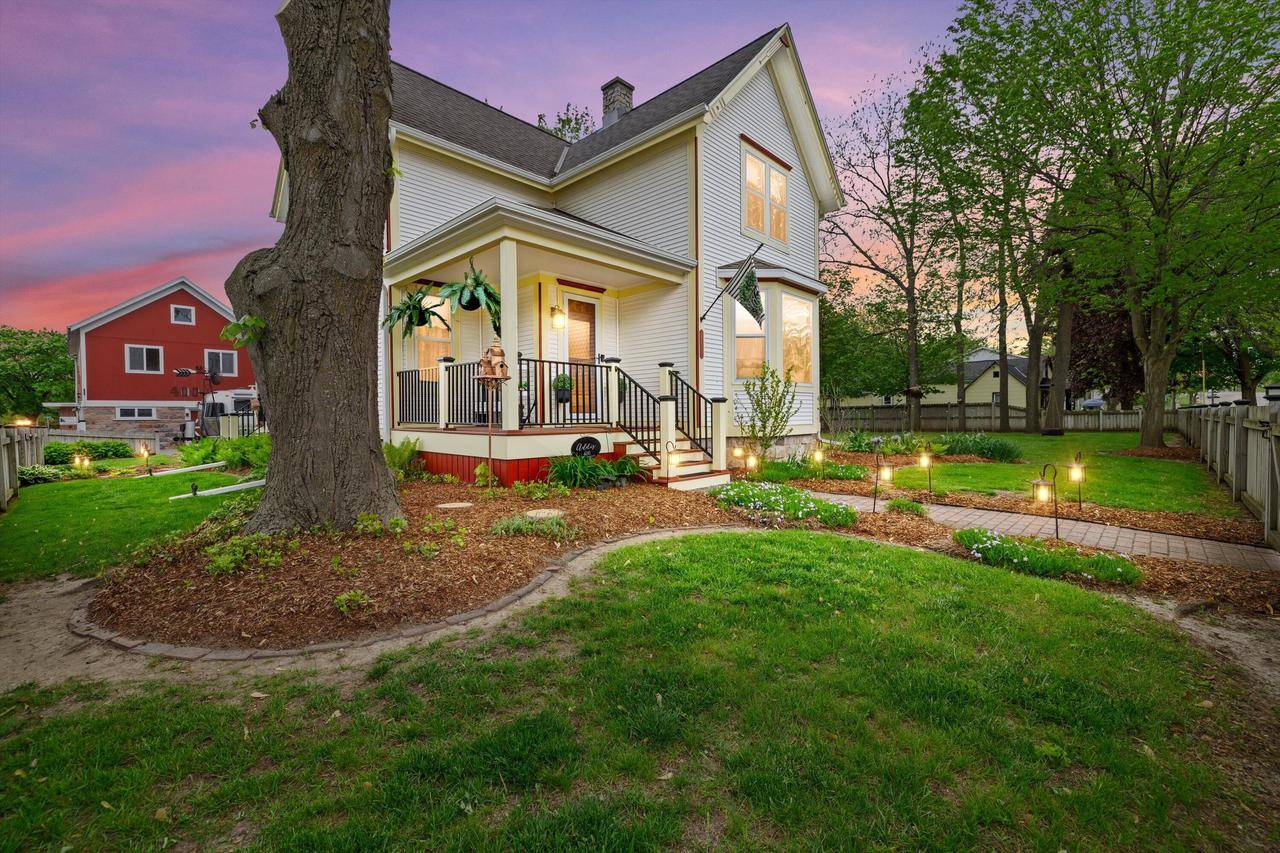OPEN HOUSE
Sat Jun 07, 11:00am - 1:00pm
UPDATED:
Key Details
Property Type Single Family Home
Sub Type Farmhouse/National Folk
Listing Status Active
Purchase Type For Sale
Square Footage 1,956 sqft
Price per Sqft $255
MLS Listing ID 1918929
Style Farmhouse/National Folk
Bedrooms 3
Full Baths 2
Year Built 1900
Annual Tax Amount $3,989
Tax Year 2024
Lot Size 0.500 Acres
Acres 0.5
Property Sub-Type Farmhouse/National Folk
Property Description
Location
State WI
County Racine
Zoning Residential
Rooms
Family Room Main
Basement Full, Stone, Sump Pump, Walk Out/Outer Door
Kitchen Main
Interior
Interior Features Seller Leased: Water Softener, Pantry, Cathedral/vaulted ceiling, Walk-in closet(s), Wood or Sim.Wood Floors
Heating Natural Gas
Cooling Central Air, Forced Air
Inclusions Refrigerator, Oven, Microwave, Dishwasher, Washer, Dryer, Hot tub
Equipment Dishwasher, Disposal, Dryer, Microwave, Other, Oven, Refrigerator, Washer
Exterior
Exterior Feature Vinyl, Wood
Parking Features Opener Included, Heated, Detached, 2 Car
Garage Spaces 2.0
Building
Lot Description Sidewalks
Dwelling Type 2 Story
Sewer Municipal Sewer, Well
New Construction N
Schools
Middle Schools Fox River
High Schools Waterford
School District Waterford Graded J1


